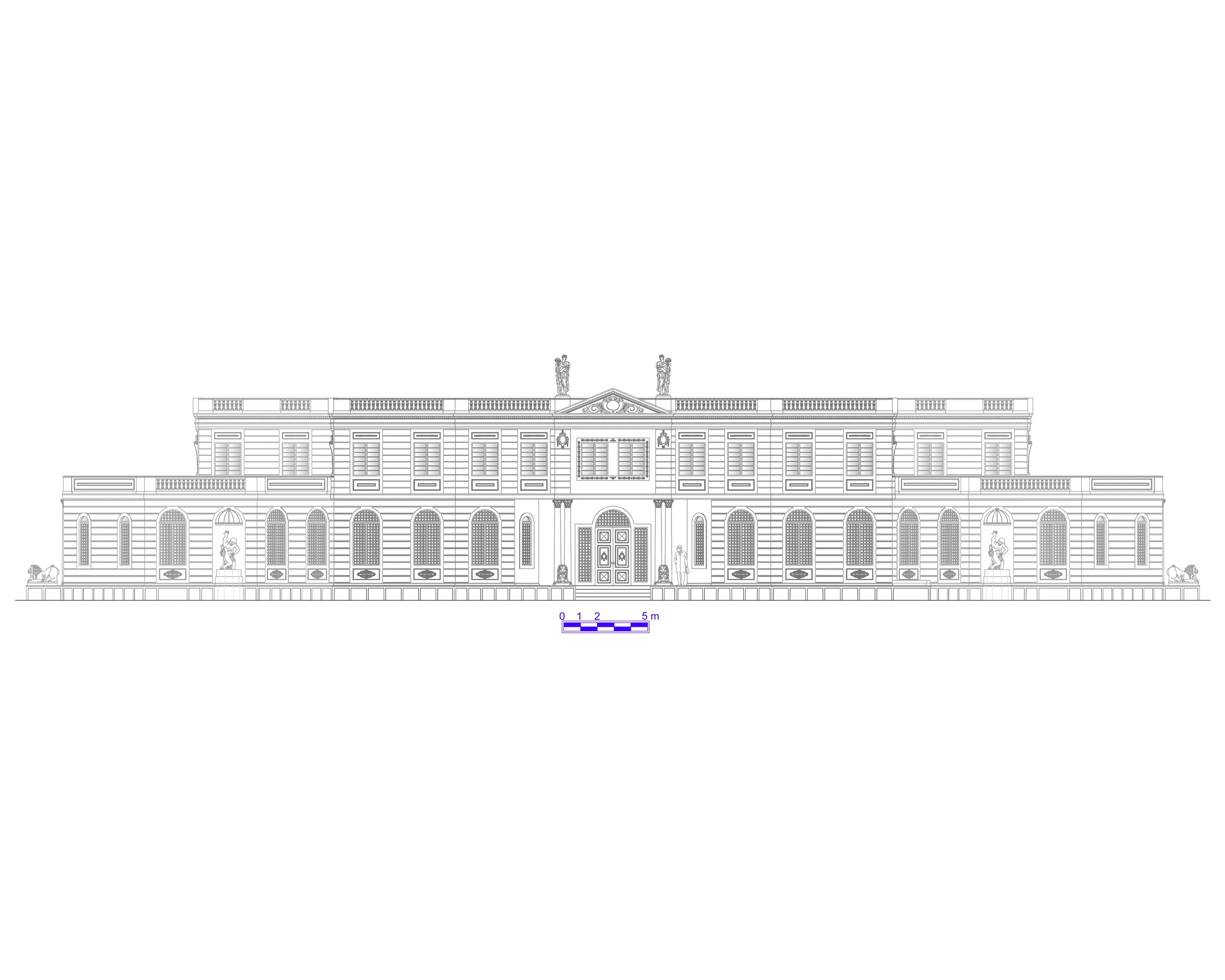Dedekind Villa(2010)
Dedekind Villa(2010)
Project conceived and copied in 2010, with elevations elaborated in 2015
Dedekind Villa was inspired by the mansion of the Ferreto family, from the soap opera A Próxima Vítima, aired by Rede Globo in 1995. That mansion, with an imposing and exuberant style, was one of the ones that most enchanted me in my entire life. I also made extensive use of videos from the Youtube site with scenes filmed in the representative scenarios of the mansion’s interiors. And, in this case, there was harmony between the mansion’s facade and the scenary shown, so I used both sources to design my project. I materialized the large octagonal hall that housed various functions and gave access to the dining room, office and staircase. Unfortunately, it wasn’t possible to respect the dispositions of the spaces verified in the telenovela, because they were implausible or non-functional. After completing my project, I felt that it didn’t refer to the Ferreto mansion the way I would like to, which made me conceive another version, which is the present one. That was the only time in my entire portfolio when this situation happened. When preparing the facades of my project, I faithfully materialized the exterior windows of the Ferreto mansion. In general, my proposal surpasses the inspiring house, displaying the beauty, refinement and glamor of my architecture.
Area = 2.067,34 m² | Garage with 15 parking spaces | Social Salon | Dining, Breakfast, Intimate, Meeting and Exercise Rooms | Playroom | Home Theater | Conservatory | Office e Library | 5 W.C. | 7 Bedrooms | 7 Suites | Outdoor and Indoor Pools | Complete Leisure Area | Wine House | Elevator | Linen Room | 6 Rooms for Employees |
Elevations
Plans




Plans



